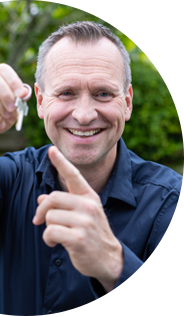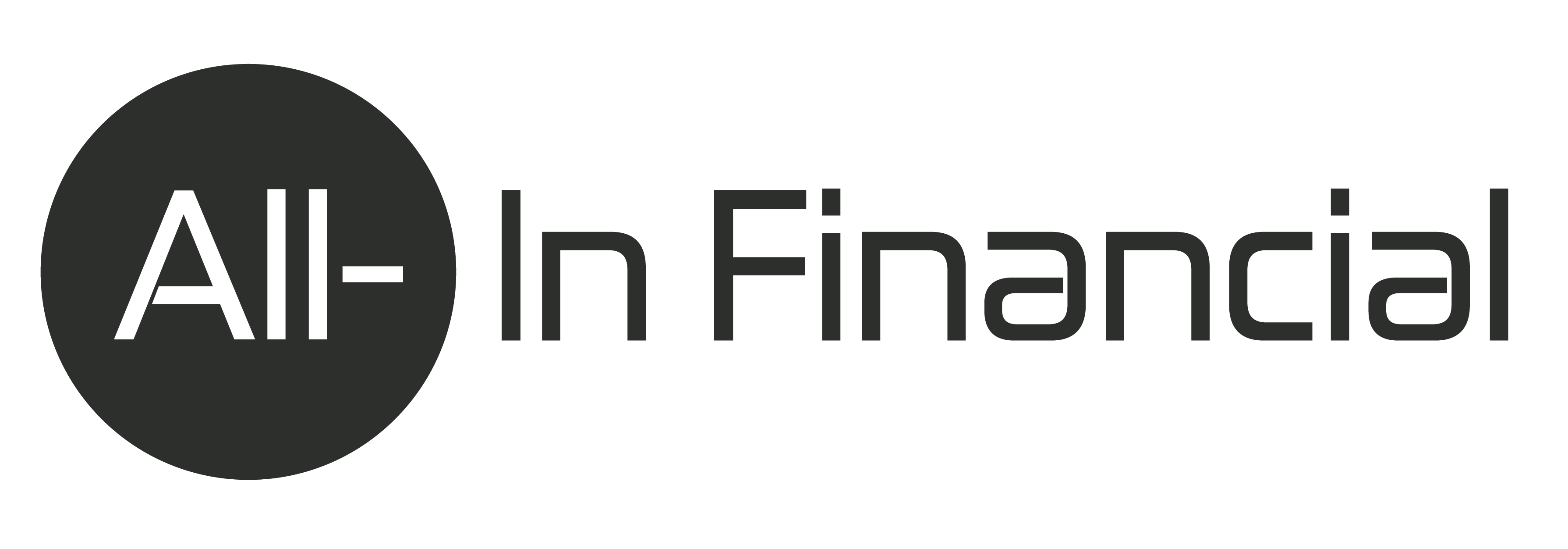- Living area
- About 96 m²
- Content
- About 372 m³
- Year built
- Built in 1989
- Number of rooms
- 3 rooms (2 bedrooms)
Step inside this spacious 3-bedroom apartment with garage, where a large sunny terrace and a view of the Hoornsemeer and the lively boulevard await you. Built in 1989, this apartment with 2 entrances (one on the waterfront and one on the parking lot) has double glazing and full insulation (energy label B). It is located on the first floor and right at the entrance of the complex. Within walking distance you will find various amenities, including restaurants such as a delicious pizzeria, stores and a supermarket. Also located nearby is the Martini Hospital. The district offers an ideal location in relation to arterial roads (A7 and A28) and has an excellent bus connection to the city center. The quiet and serene environment of the Hoornsemeer offers an escape from city life, while the center is still nearby.
DESCRIPTION
GROUND FLOOR
Upon entering you will find the entrance hall, meter cupboard (outside), separate toilet and a bathroom (approx 4m2) with shower, bath and washbasin. There is also a storage room with arrangement for white goods, central heating, mechanical ventilation. This also provides access to your own indoor garage. From the hall you also enter the spacious living room with open kitchen (approx. 43m2). The kitchen ( December 2020) has a refrigerator, freezer (3 drawers), 4-burner induction cooktop with integrated extractor fan, dishwasher and combination microwave oven. Through the kitchen you have access to the very spacious terrace (approx. 25m2). The terrace offers a beautiful view over the Hoornsemeer and the boulevard. There are two bedrooms of approx. 10 m2 and 15 m2 respectively.
TERRACE:
The terrace is located on the West and is approx 25m2 in size
GARAGE:
The garage of approx. 16m2 is accessible through the storage room.
STORAGE:
The apartment has a storage room and in addition there is a separate storage room (approx. 4m2) with electricity for bicycles, among other things.
STRENGTHS AND SPECIAL FEATURES:
- View over the Hoornsemeer with wonderful sun location;
- Active VvE with a monthly contribution of € 151,72 p.m.
- Apartment with very spacious terrace of approx. 25m2;
- Private garage;
- Kitchen built in 2020;
- Near many amenities.
Transfer
- Asking price
- € 425,000 k.k.
- Status
- Sold
- Acceptance
- By arrangement
Construction
- Object type
- Porch apartment (apartment)
- Type of construction
- Existing construction
- Year built
- 1989
- Type of roof
- Flat roof covered with bituminous roofing material
- Hallmarks
- Energy Performance Consulting
Area and content
- Living area
- 96 m²
- Content
- 372 m³
- Other indoor space
- 17 m²
- External storage space
- 4 m²
- Building built. outdoor space
- 26 m²
Classification
- Number of rooms
- 3 rooms (2 bedrooms)
- Number of bathrooms
- 1 bathroom and 1 separate toilet
- Bathroom facilities
- Bathtub, shower and toilet
- Number of residential floors
- 1 floor
- Facilities
- Elevator, mechanical ventilation and TV cable
Energy
- Energy label
- B
- Energy label registration
- 14-11-2023
- Isolatie
- Roof insulation, double glazing and wall insulation
- Heating
- Boiler
- Hot water
- Boiler
- Cv kettle
- Intergas hr (gas fired combi boiler from 2020, owned)
Outdoor space
- Location
- On a quiet road, near water, in a secluded location, in a residential area and with open views
Storage
- Barn / storage room
- Indoor
- Facilities
- Electricity
Garage
- Type of garage
- Indoor
- Capacity
- 1 car
- Facilities
- Electric door and electrics
- Isolatie
- Wall insulation
Parking
- Type of parking facility
- On private property
VvE checklist
- Registration with the Chamber of Commerce
- Yes
- Annual meeting
- Yes
- Periodic contribution
- Yes
- Reserve fund available
- Yes
- Maintenance plan
- Yes
- Building insurance
- Yes

Pieter
Van Meurs
Interesse
in deze woning?
Hypotheekgesprek? of Hypotheekvragen?
Maak een vrijblijvende afspraak met onze hypotheekadviseur

Energy consumption in Groningen
Energy label this property
Energielabel B
Publishing energy label: 14-11-2023
Power consumption per year
(Average apartment in Groningen)
Gas consumption per year
(Average apartment in Groningen)
* Figures are from CBS and are intended as an indication and may vary for this property
Indication of mortgage costs
Own deposit:
Savings / surplus value
Interest:
Lowest 10-year interest rate
Lowest 10-year interest rate
2,68% - HypotrustWoon Bewust H... - NHG
3,69% - VennHypotheek - 80%
Lowest 20-year interest rate
3,58% - Lloyds BankHypotheek - NHG
3,87% - AttensHypotheek - 80%
Lowest 30-year interest rate
3,80% - Lloyds BankHypotheek - NHG
3,89% - AttensHypotheek - 80%
Mortgage:
Gross monthly expenses: € 0 p/m
Net monthly expenses: € 0 p/m
How do we calculate this?
The interest rate is based on the lowest 10-annual fixed rate for one mortgage part. The interest rate listed (3.69% zonder NHG) was checked on 03-11-2024. This calculation is based on an annuity mortgage that is fully repaid, with monthly payments remaining the same throughout the term. Actual interest and net monthly payments may vary depending on your personal situation and the mortgage lender. Please consult a financial advisor for an accurate calculation and advice. No rights can be derived from this calculation; it serves only as an indication.
Documentation
Cadastral map
Living Environment
Visit our website
Viewing
Bid on this property
Valuation
Zoekopdracht
Download all
Viewing solar borders
On the map
Residents in Groningen
Cijfers voor postcodegebied 9728
- Total population
- 10930 inhabitants
- Men
- 48%
- Women
- 52%
Residents in Groningen
Cijfers voor postcodegebied 9728
- up to 15 years
- 12%
- 15 to 25 years
- 14%
- 25 to 35 years
- 25%
- 45 to 65 years
- 26%
- 65 and older
- 24%
Households in Groningen
Cijfers voor postcodegebied 9728
- Single without children
- 55%
- Multi-person without children
- 24%
- Households without children
- 79%
Households in Groningen
Cijfers voor postcodegebied 9728
- Households with one child
- 7%
- Households with multiple children
- 15%
- Households with children
- 22%
Homes in Groningen
Cijfers voor postcodegebied 9728
- Houses before 1945
- 1%
- Houses between 1945 and 1965
- 31%
- Houses between 1965 and 1975
- 2%
- Houses between 1975 and 1985
- 8%
- Houses between 1985 and 1995
- 36%
Homes in Groningen
Cijfers voor postcodegebied 9728
- Homes between 1995 and 2005
- 10%
- Homes between 2005 and 2015
- 12%
- Homes after 2015
- 1%
- Rental properties
- 60%
- Homes for sale
- 40%
Other in Groningen
Cijfers voor postcodegebied 9728
- Average WOZ value
- € 240.000,-
- Persons under 65 with benefits
- 10%
Other in Groningen
Cijfers voor postcodegebied 9728
- Addresses per km²
- 2188
- Urbanity (scale of 1 to 5)
- 80%


Latest reviews
-
Christa Drenth
Afgelopen vrijdag had ik een afspraak met Pieter van Meurs voor een waardebepaling van mijn huis. Onder het genot van een kop thee hebben we...
-
Helperzoom 133
Pieter van Plan makelaardij is een super toegankelijke makelaar die altijd bereikbaar is. Hij is vakkundig en mensgericht.
-
Humsterlandlaan 26
Pieter en Ineke hebben ons enorm geholpen in onze zoektocht naar een nieuwe woning en de verkoop van de huidige woning. Dit is op een zeer k...





















































